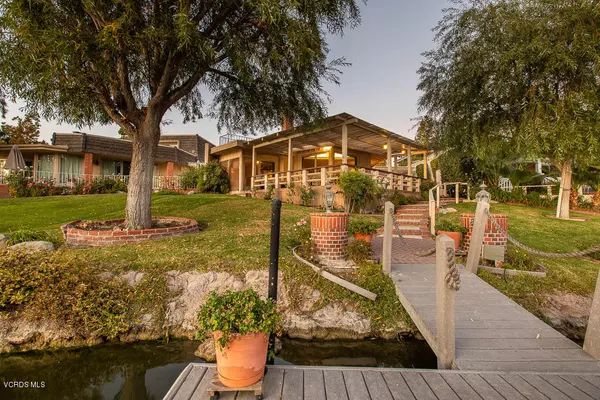For more information regarding the value of a property, please contact us for a free consultation.
32130 Oakshore Drive Westlake Village, CA 91361
Want to know what your home might be worth? Contact us for a FREE valuation!

Our team is ready to help you sell your home for the highest possible price ASAP
Key Details
Sold Price $1,947,500
Property Type Single Family Home
Listing Status Sold
Purchase Type For Sale
Square Footage 2,551 sqft
Price per Sqft $763
Subdivision Westlake Island-711
MLS Listing ID 219012598
Sold Date 11/22/19
Bedrooms 4
Full Baths 2
Half Baths 1
HOA Fees $166/qua
Year Built 1968
Lot Size 5,755 Sqft
Property Description
Live your dream on the Westlake Island. With one of the coveted lots on the main channel, this property allows for resort-style living with its oversized Trex deck to take in panoramic views of the lake, distant mountains, and breathtaking sunsets. Meticulously maintained by the original owners, the home features a spacious downstairs master suite, featuring newer sliding doors to the deck, a walk-in closet, and a bathroom with pristine shower and dual sinks. The living room is dramatic – expansive lake views, abundant natural light, and cozy fireplace. A charming dining room opens to the living room. A huge, separate family room would be an ideal game/media room, office, or 5th bedroom. The light-n-bright kitchen features views of the side garden and charming brick-lined walkway from the courtyard to the upgraded, private dock. ALL three upstairs bedrooms have lake views and share a large hall bath with dual sinks. Your guests will never leave if they stay in the bedroom that has sliding doors to a private rooftop Trex deck with unobstructed sunset views! This home oozes sophistication, comfort, and privacy. The Westlake Island lifestyle offers an escape from reality plus its exclusive 24-hour guard gate.
Location
State CA
County Los Angeles
Interior
Interior Features Built-Ins, Crown Moldings, Pantry, Tile Counters, Formal Dining Room, Walk-In Closet(s)
Heating Central Furnace, Fireplace
Cooling Ceiling Fan(s), Central A/C, Dual
Flooring Carpet
Fireplaces Type Raised Hearth, Living Room, Gas
Laundry In Garage
Exterior
Exterior Feature Balcony
Parking Features Attached
Garage Spaces 2.0
View Y/N Yes
View Lake View, Mountain View
Building
Lot Description Front Yard, Gated Community, Landscaped, Sidewalks, Street Lighting, Street Paved, Street Private, Zero Lot Line
Story 2
Read Less
GET MORE INFORMATION





